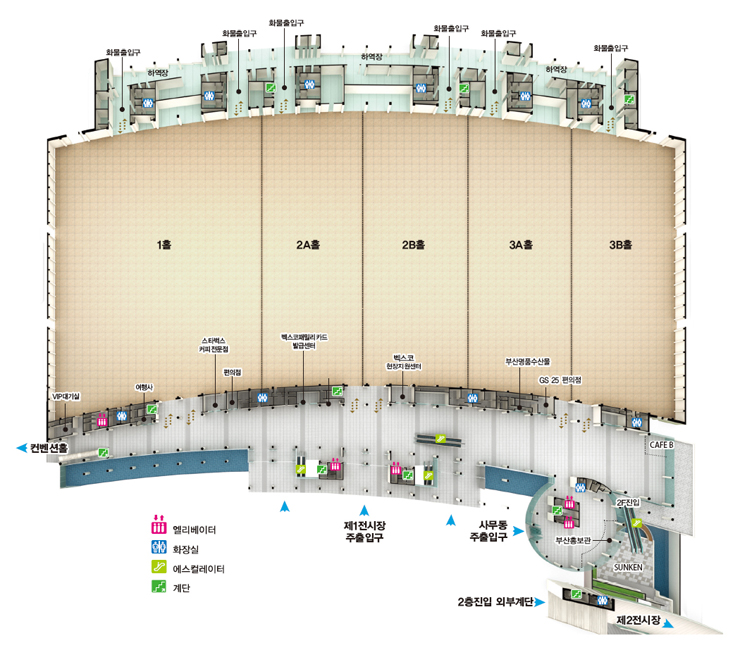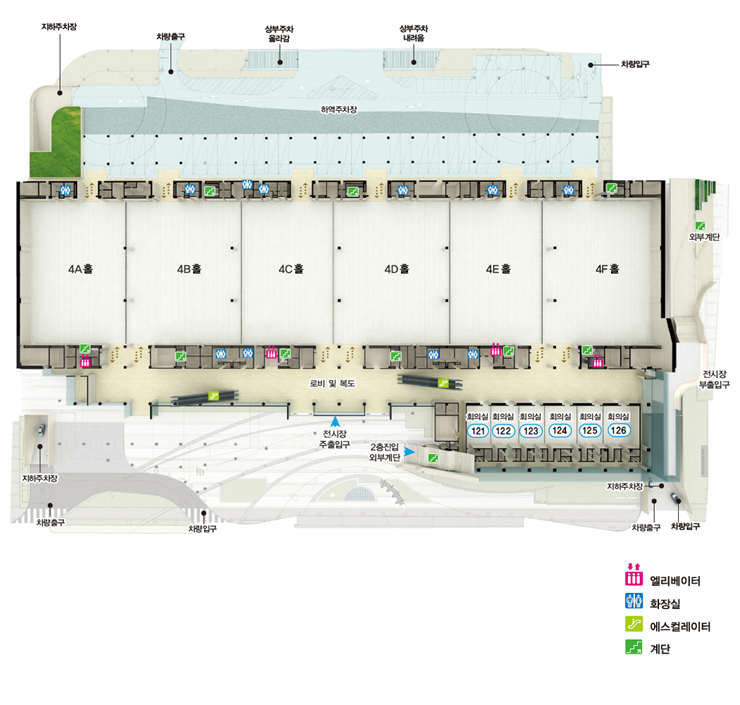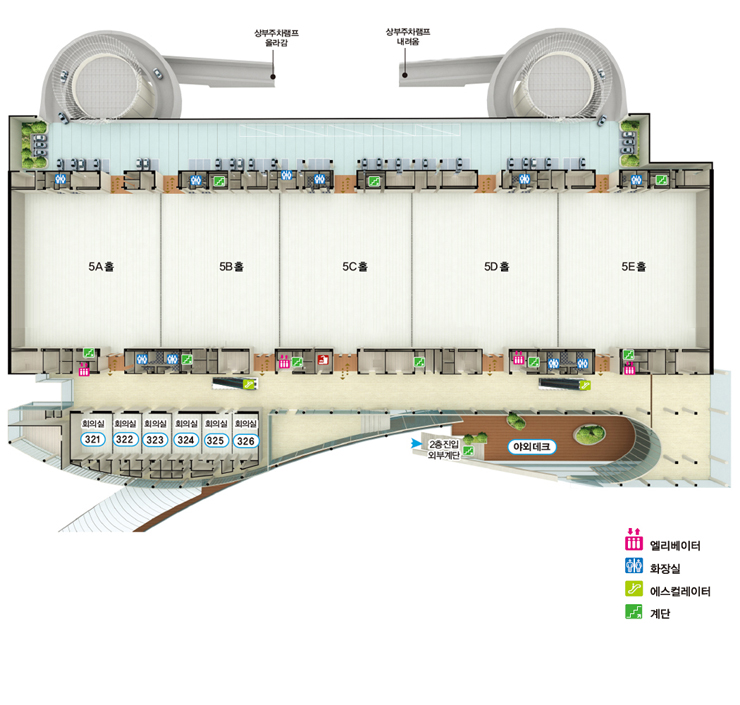


| Division | Contents |
|---|---|
| Location | 1st Floor (Within the building) |
| Size | 26,508 m², can be divided into Hall 1, 2 and 3 with movable partitions Hall 2 and Hall 3 can be divided into 2 rooms respectively (A, B) |
| Main Purpose | Specialized exhibitions, large-scale conferences, various events, sports events, conglomerate events, etc. |
| Main Facilities | Host Office (5 rooms, 1 for each Hall) – Located in Glass Hall on the 2nd Floor |
| Characteristics | Convenient for hosting various events with concentrated access to unloading bay, connected to storage and supplementary facilities |

| Location | Floor | Width·Length·Height (m) | Area (m²) |
|---|---|---|---|
| 1F | 1 | 81 x 108 x 12.5~22.5 | 8,836 |
| 2a | 40.5 x 108 x 12.5~22.5 | 4,418 | |
| 2b | 40.5 x 108 x 12.5~22.5 | 4,418 | |
| 3a | 40.5 x 108 x 12.5~22.5 | 4,418 | |
| 3b | 40.5 x 108 x 12.5~22.5 | 4,418 |


| Division | Contents |
|---|---|
| Location | 1F Exhibition Hall |
| Main Purpose | Exhibition Hall – Specialized exhibitions, large-scale conferences, various events, sports events, multi-purpose corporate events |
| Gross Area | 92,273㎡ |
| Exhibition Hall Area | 19,872 m² (1st floor : 9,936 m²) |

| Location | Floor | Width · Length · Height (m) | Area (m²) | Total |
|---|---|---|---|---|
| 1F | Hall 4A | 33×48×12 | 1,584 | 9,936 |
| Hall 4B | 38×48×12 | 1,824 | ||
| Hall 4C | 31×48×12 | 1,488 | ||
| Hall 4D | 38×48×12 | 1,824 | ||
| Hall 4F | 31×48×12 | 1,488 | ||
| Hall 4F | 36×48×12 | 1,728 |



























